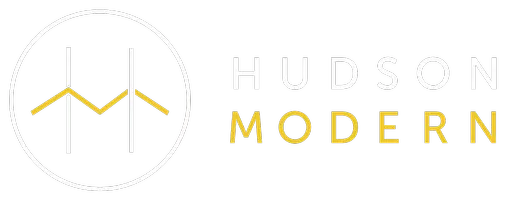4868 Ny-212 Willow, NY 12495
4 Beds
3 Baths
2,044 SqFt
UPDATED:
Key Details
Property Type Single Family Home
Sub Type Single Family Residence
Listing Status Active
Purchase Type For Sale
Square Footage 2,044 sqft
Price per Sqft $403
MLS Listing ID 20252975
Style Other
Bedrooms 4
Full Baths 3
Year Built 1949
Annual Tax Amount $11,561
Tax Year 11561
Lot Size 3.650 Acres
Acres 3.65
Property Sub-Type Single Family Residence
Source Hudson Valley Catskills Region Multiple List Service (Ulster County Board of REALTORS®)
Property Description
· Multiple terraces and decks create seamless indoor-outdoor flow for entertaining and relaxation
· Private outdoor projector and screen for memorable evenings under the stars
· Tranquil Asian-inspired garden design enhances the natural beauty and serenity of the property
· Generator ready, ensuring uninterrupted comfort year-round
Interior Highlights
· 4 bedrooms and 3 refined bathrooms, each designed to offer a restful retreat
· Open-concept living space anchored by a striking wood-burning fireplace
· A second gas fireplace adds warmth and ambiance
· First-floor primary suite is filled with natural light, featuring a marble en-suite with radiant heated floors and towel warmer—a true spa-like sanctuary
· Dramatic main-floor guestroom with soaring ceilings and French doors overlooking serene grounds
· Upper-level sunroom with private terrace—an inspiring setting for peaceful mornings or evening relaxation
Upgrades and Features
· Thoughtfully remodeled with new plumbing and updated electrical wiring throughout
· Chef's kitchen with granite countertops, stainless steel appliances, instant hot water, and pot filler, catering to elevated culinary experiences
· Custom wet bar on the second floor adds sophistication for gatherings
· French doors throughout connect the interior to surrounding decks and gardens, blending privacy and elegance
Investment Potential
· Established rental history in a highly desirable Catskills market
· Minutes from Woodstock's vibrant dining, shopping, and arts scene, attracting short- and long-term renters
· Updated systems and luxurious amenities offer turnkey potential as a secondary home or premium rental property
· Flexible floor plan and modern upgrades support high-end rental income opportunities
Location
State NY
County Ulster
Area Willow
Zoning R3
Interior
Interior Features Beamed Ceilings, Built-in Features, Eat-in Kitchen, Granite Counters, High Ceilings, Open Floorplan, Primary Downstairs, Wet Bar
Heating Baseboard, Oil, Radiant
Cooling Window Unit(s)
Flooring Hardwood
Fireplaces Number 1
Fireplaces Type Living Room, Wood Burning
Fireplace Yes
Laundry In Bathroom
Exterior
Exterior Feature Balcony, Fire Pit, Garden, Lighting, Storage
View Mountain(s)
Roof Type Asphalt,Shingle
Porch Deck, Front Porch, Patio
Garage No
Building
Lot Description Garden, Landscaped, Many Trees, Native Plants, Rock Outcropping, Sloped, Views
Sewer Septic Tank
Water Well
Architectural Style Other
Schools
High Schools Onteora Central School District
School District Onteora Central School District
Others
Tax ID 14.-2-31.321





