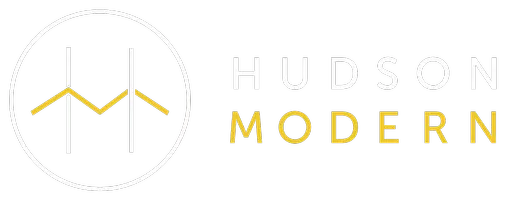199 Hidden Waters DR Margaretville, NY 12455
3 Beds
1 Bath
1,300 SqFt
UPDATED:
Key Details
Property Type Single Family Home
Sub Type Single Family Residence
Listing Status Active
Purchase Type For Sale
Square Footage 1,300 sqft
Price per Sqft $314
MLS Listing ID 20254086
Style Log
Bedrooms 3
Full Baths 1
HOA Y/N No
Year Built 1977
Annual Tax Amount $3,408
Tax Year 3408
Lot Size 1.100 Acres
Acres 1.1
Property Sub-Type Single Family Residence
Source Hudson Valley Catskills Region Multiple List Service (Ulster County Board of REALTORS®)
Property Description
Step out onto the front porch and take in sweeping mountain views, while still being only a short drive to the charming village of Margaretville with its dining, shopping, and everyday amenities Inside, the open-concept living, dining, and kitchen areas sit beneath cathedral ceilings with skylights, anchored by a beautiful stone hearth with a gas fireplace as the centerpiece of the home. The main level features two spacious bedrooms, a full bath, and a generous entryway with laundry, along with an attached two-car garage that offers convenience plus a spacious attic above for storage or easy conversion into additional living space.
Upstairs, a large bedroom sits at the peak of the home with a walk-in closet already roughed in for a second bath, making it simple to transform the space into a true primary suite. Outdoors, the back deck and fenced lawn provide both privacy and plenty of space for entertaining, gardening, or simply enjoying the fresh Catskills air. Hidden Waters Drive is aptly named, as a secret swimming hole awaits just up the road.
This beautifully maintained home also boasts hardwood floors, terrazzo tiles, and a long list of updates including a new roof, spray foam insulation, windows, deck, paved driveway, and upgraded electrical and plumbing systems. Move right in and enjoy a truly headache-free, turn-key home with recreation and natural beauty at your doorstep. And with all this located just a little over two hours from New York City, your CATSKILL DREAM getaway is ready and waiting.
Location
State NY
County Delaware
Area Middletown
Zoning R
Interior
Interior Features Breakfast Bar, Breezeway, Cathedral Ceiling(s), Ceiling Fan(s), High Speed Internet, Track Lighting, Vaulted Ceiling(s), Walk-In Closet(s)
Heating Electric, Forced Air
Flooring Carpet, Tile, Wood
Fireplaces Number 1
Fireplaces Type Great Room, Propane, Stone
Equipment Air Purifier
Fireplace Yes
Laundry Main Level
Exterior
Garage Spaces 2.0
Garage Description 2.0
Fence Back Yard
Utilities Available Cable Connected, Electricity Connected
View Golf Course, Hills
Roof Type Asphalt,Shingle
Porch Deck, Front Porch
Total Parking Spaces 2
Garage Yes
Building
Lot Description Back Yard, Front Yard, Level, Views
Story 1
Foundation Concrete Perimeter
Sewer Septic Tank
Water Well
Architectural Style Log
Level or Stories One and One Half
Schools
High Schools Margaretville Central Schools
School District Margaretville Central Schools
Others
Senior Community No
Tax ID 42
Acceptable Financing Cash, Conventional
Listing Terms Cash, Conventional





