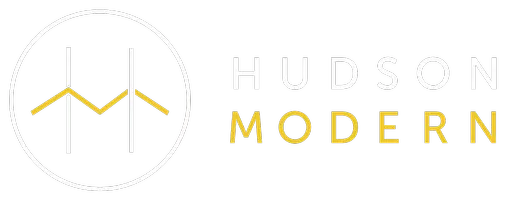
2710 Edgehill AVE Bronx, NY 10463
4 Beds
3 Baths
2,500 SqFt
UPDATED:
Key Details
Property Type Single Family Home
Sub Type Single Family Residence
Listing Status Active
Purchase Type For Sale
Square Footage 2,500 sqft
Price per Sqft $399
MLS Listing ID 910913
Style Cape Cod
Bedrooms 4
Full Baths 3
HOA Y/N No
Rental Info No
Year Built 1921
Annual Tax Amount $9,400
Lot Size 4,874 Sqft
Acres 0.1119
Property Sub-Type Single Family Residence
Source onekey2
Property Description
The top floor offers 2 bedrooms and a full bath, including the primary bedroom—a perfect spot for morning coffee or evening relaxation.
On the main floor, you'll find 2 additional bedrooms connected by a convenient Jack-and-Jill bathroom, ready for your personal touch.
The finished basement includes a full bathroom with shower, offering flexibility for a guest suite, home office, gym, or recreation room.
Step outside to enjoy a large multi-level deck and two outside storage rooms, perfect for tools, bikes, or seasonal items.
Don't miss your chance to own a property with unlimited potential in Central Riverdale. Schedule your private showing today—this one won't last!
Location
State NY
County Bronx County
Rooms
Basement Finished
Interior
Interior Features Eat-in Kitchen, Granite Counters, Primary Bathroom, Recessed Lighting, Storage, Walk-In Closet(s), Washer/Dryer Hookup
Heating Electric
Cooling Wall/Window Unit(s)
Flooring Carpet, Hardwood, Tile
Fireplace No
Appliance Dishwasher, Dryer, Gas Range, Microwave, Refrigerator, Washer, Gas Water Heater
Laundry In Basement
Exterior
Parking Features Driveway
Utilities Available Cable Available, Electricity Available, Phone Available, Sewer Connected, Trash Collection Public, Water Connected
Total Parking Spaces 2
Garage false
Private Pool No
Building
Sewer Public Sewer
Water Public
Level or Stories Multi/Split
Structure Type Aluminum Siding
Schools
Elementary Schools Contact Agent
Middle Schools Call Listing Agent
High Schools Contact Agent
School District Contact Agent
Others
Senior Community No
Special Listing Condition None





