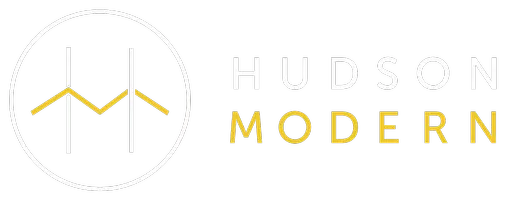REQUEST A TOUR If you would like to see this home without being there in person, select the "Virtual Tour" option and your agent will contact you to discuss available opportunities.
In-PersonVirtual Tour

$ 1,550,000
Est. payment /mo
Active
70-13 Caldwell AVE Maspeth, NY 11378
5 Beds
3 Baths
2,326 Sqft Lot
UPDATED:
Key Details
Property Type Multi-Family
Sub Type Duplex
Listing Status Active
Purchase Type For Sale
MLS Listing ID 912690
Style Contemporary
Bedrooms 5
Full Baths 3
Rental Info No
Year Built 1940
Annual Tax Amount $8,168
Lot Size 2,326 Sqft
Acres 0.0534
Property Sub-Type Duplex
Source onekey2
Property Description
Beautiful, one of a kind 3 story brick home located on the Maspeth/Middle Village border is a custom built legal 2-Family fully detached. This remarkable specially designed home features an abundance of natural sunlight from the Anderson windows, solid oak wood floors throughout, and dual zone central AC. The 1st level is divided between owners private entrance and a 2 bedroom rental apartment that is accessible through its own separate side entrance. This stunning rental apartment features hardwood floors throughout, modern kitchen with granite countertops, full bath and access to the backyard. The 2nd level is the owner's duplex featuring vaulted ceilings of the living room, formal dining room, spacious eat-in kitchen with custom cabinetry, stainless steel appliances with granite countertops, hardwood floors throughout, glass sliding doors leading to a full deck, full bath with glass enclosed shower and Jacuzzi. The 3rd level features 3 bedrooms (currently used as 2, but can be easily converted back to 3), including an oversized master bedroom with a private terrace and full bath. Basement is approximately 1000 sq. ft. with 8 ft. ceilings and its own separate entrance. Porcelain tiled floors, half bath with laundry area. This home has a private deck that leads to the backyard and a car port. Just 5 blocks away from Juniper Valley Park and all mass transit.
Location
State NY
County Queens
Rooms
Basement Walk-Out Access
Interior
Interior Features First Floor Bedroom, First Floor Full Bath, Eat-in Kitchen, Formal Dining, Marble Counters, Pantry, Storage, Walk-In Closet(s), Washer/Dryer Hookup
Heating Baseboard
Cooling Central Air
Fireplace No
Exterior
Garage Spaces 1.0
Utilities Available See Remarks
Garage true
Building
Sewer Public Sewer
Water Public
Structure Type Brick
Others
Senior Community No
Special Listing Condition None
Listed by E Realty International Corp • Xiao H. Chen
AFFORDABILITY CALCULATOR
Mortgage values are calculated by Lofty and are for illustration purposes only, accuracy is not guaranteed.
GET MORE INFORMATION
Follow Us





