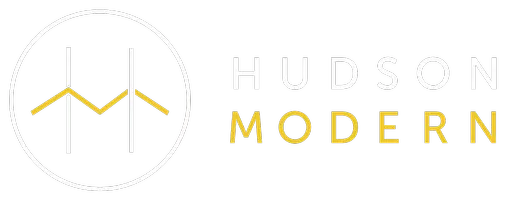
421-423 Hillside RD Cragsmoor, NY 12420
4 Beds
2 Baths
2,056 SqFt
UPDATED:
Key Details
Property Type Single Family Home
Sub Type Single Family Residence
Listing Status Active
Purchase Type For Sale
Square Footage 2,056 sqft
Price per Sqft $395
MLS Listing ID 911423
Style Craftsman
Bedrooms 4
Full Baths 2
HOA Y/N No
Rental Info No
Year Built 1935
Annual Tax Amount $9,431
Lot Size 4.500 Acres
Acres 4.5
Property Sub-Type Single Family Residence
Source onekey2
Property Description
There is a basement with a laundry room and mechanical room that opens to a two-car garage. The cottage is equally full of charm fully renovated in 2021 with a working stone fireplace in the living room that flows into the kitchen with doors to a patio on one side and stone terrace on the other. Also on the first floor is a room suitable for a small bedroom or office. The second floor has a full bath, 2 bedrooms and a 3-season sleeping porch. In addition to wealth of nature, the property is centrally located for enjoyment of the cultural and culinary richness of the Hudson River Valley, while being an hour and forty-five minutes from New York City.
Location
State NY
County Ulster County
Rooms
Basement Walk-Out Access
Interior
Interior Features First Floor Full Bath, Beamed Ceilings, Built-in Features, Eat-in Kitchen, Formal Dining, Natural Woodwork, Original Details, Walk Through Kitchen, Washer/Dryer Hookup
Heating Hot Water, Oil
Cooling None
Flooring Ceramic Tile, Hardwood
Fireplaces Number 1
Fireplaces Type Living Room
Fireplace Yes
Appliance Dishwasher, Dryer, Electric Oven, Refrigerator, Stainless Steel Appliance(s), Washer
Exterior
Exterior Feature Garden
Garage Spaces 2.0
Utilities Available Electricity Connected, Sewer Connected, Water Connected
View Mountain(s)
Garage true
Private Pool No
Building
Lot Description Back Yard, Front Yard, Garden, Historic District, Part Wooded, Views
Sewer Septic Tank
Water Well
Level or Stories Two
Structure Type Frame
Schools
Elementary Schools Ellenville Elementary School
Middle Schools Ellenville Junior/Senior High School
High Schools Ellenville
School District Ellenville
Others
Senior Community No
Special Listing Condition None





