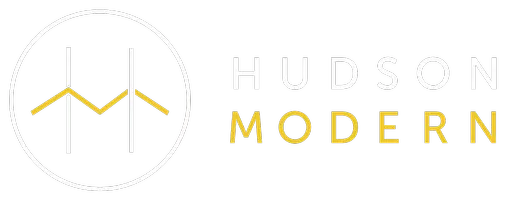221 Tice Hill RD Ghent, NY 12075
3 Beds
3 Baths
2,800 SqFt
UPDATED:
Key Details
Property Type Single Family Home
Sub Type Single Family Residence
Listing Status Active
Purchase Type For Sale
Square Footage 2,800 sqft
Price per Sqft $263
MLS Listing ID 20254365
Style Raised Ranch
Bedrooms 3
Full Baths 3
Year Built 1995
Annual Tax Amount $6,491
Tax Year 6491
Lot Size 13.950 Acres
Acres 13.95
Property Sub-Type Single Family Residence
Source Hudson Valley Catskills Region Multiple List Service (Ulster County Board of REALTORS®)
Property Description
Tucked back from a quiet country road, this spacious 3 bed, 3 bath home is privately nestled on almost 14 acres with lovely gardens, majestic trees, rock outcroppings, woods to explore and plenty of rolling lawn to kick the soccer ball , raise some chickens, have a horse or Plant some fruit trees.
With many updates, this home and property has been lovingly and thioughtfully maitained. The 30 x 40 garage plus carport offer vehicle and RV parking, hobby and strorage area, plus heated workshop.
Walk to the Bartlett House, 3 min to the TSP, and less than 15 minutes to the thriving cty of hudson and the vivacious village of Chatham.
More photos to come
Location
State NY
County Columbia
Area Ghent
Zoning res
Rooms
Basement Finished
Interior
Interior Features Granite Counters, High Speed Internet, Kitchen Island
Heating Hot Water, Wood, See Remarks
Flooring Ceramic Tile, Hardwood, Linoleum, Vinyl
Laundry Laundry Room
Exterior
Exterior Feature Fire Pit, Garden, Playground, Private Entrance, Private Yard
Garage Spaces 3.0
Garage Description 3.0
Pool In Ground
View Garden, Meadow, Pool, Trees/Woods
Roof Type Asphalt,Shingle
Porch Deck, Front Porch, Side Porch
Total Parking Spaces 3
Garage Yes
Building
Lot Description Front Yard, Landscaped, Meadow, Rock Outcropping, Secluded, Wooded
Foundation Concrete Perimeter
Sewer Septic Tank
Water Public
Architectural Style Raised Ranch
Level or Stories Bi-Level
Schools
High Schools Chatham Central Schools
School District Chatham Central Schools
Others
Tax ID 19.200
Acceptable Financing If And When (IAW)
Listing Terms If And When (IAW)





