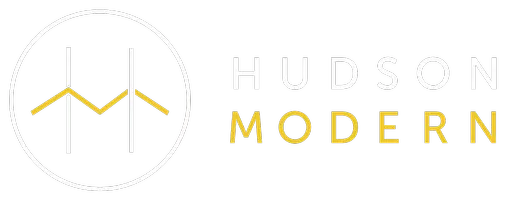
21 Durham PL Lake Grove, NY 11755
4 Beds
4 Baths
3,738 SqFt
UPDATED:
Key Details
Property Type Single Family Home
Sub Type Single Family Residence
Listing Status Pending
Purchase Type For Sale
Square Footage 3,738 sqft
Price per Sqft $267
MLS Listing ID 913712
Style Colonial
Bedrooms 4
Full Baths 4
HOA Y/N No
Rental Info No
Year Built 1989
Annual Tax Amount $15,428
Lot Size 0.460 Acres
Acres 0.46
Property Sub-Type Single Family Residence
Source onekey2
Property Description
Location
State NY
County Suffolk County
Rooms
Basement Finished
Interior
Interior Features First Floor Full Bath, Chefs Kitchen, Crown Molding, Double Vanity, Eat-in Kitchen, Entrance Foyer, Formal Dining, Kitchen Island, Natural Woodwork, Open Kitchen, Other, Pantry, Primary Bathroom, Quartz/Quartzite Counters, Recessed Lighting, Soaking Tub, Walk-In Closet(s), Washer/Dryer Hookup
Heating Hot Water, Oil, Other
Cooling Central Air
Flooring Hardwood
Fireplaces Number 1
Fireplaces Type Wood Burning
Fireplace Yes
Appliance Cooktop, Dishwasher, Dryer, Electric Oven, Refrigerator, Stainless Steel Appliance(s), Washer
Laundry Laundry Room
Exterior
Exterior Feature Gas Grill
Parking Features Driveway, Garage
Garage Spaces 2.0
Fence Back Yard
Pool In Ground, Other, Salt Water
Utilities Available Electricity Connected
Garage true
Private Pool Yes
Building
Sewer Cesspool
Water Public
Structure Type Frame
Schools
Elementary Schools Wenonah School
Middle Schools Samoset Middle School
High Schools Sachem
School District Sachem
Others
Senior Community No
Special Listing Condition None





