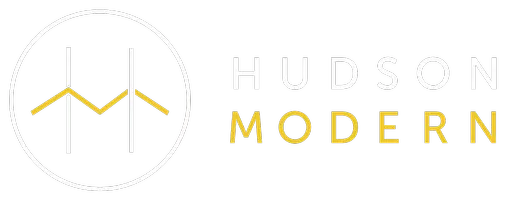444 W Saugerties RD Saugerties, NY 12477
3 Beds
1 Bath
1,539 SqFt
UPDATED:
Key Details
Property Type Single Family Home
Sub Type Single Family Residence
Listing Status Active
Purchase Type For Sale
Square Footage 1,539 sqft
Price per Sqft $276
MLS Listing ID 20254758
Style Farmhouse
Bedrooms 3
Full Baths 1
Year Built 1900
Annual Tax Amount $6,827
Tax Year 6827
Lot Size 0.380 Acres
Acres 0.38
Property Sub-Type Single Family Residence
Source Hudson Valley Catskills Region Multiple List Service (Ulster County Board of REALTORS®)
Property Description
Location
State NY
County Ulster
Area Saugerties-Town
Zoning 05
Rooms
Basement Concrete, Crawl Space, Exterior Entry, Partial
Interior
Interior Features Beamed Ceilings, Built-in Features, Chandelier, Eat-in Kitchen, High Speed Internet, Natural Woodwork, Open Floorplan, Track Lighting
Heating Baseboard, Forced Air, Oil
Cooling Window Unit(s)
Equipment Generator
Fireplace No
Laundry Electric Dryer Hookup, Inside, Laundry Room, Main Level, Washer Hookup
Exterior
Exterior Feature Garden
Utilities Available Cable Connected, Electricity Connected, Phone Connected, Propane
View Mountain(s), Neighborhood, Trees/Woods
Roof Type Asphalt,Flat,Shingle
Porch Covered, Deck, Front Porch
Garage No
Building
Lot Description Back Yard, Corner Lot, Front Yard, Landscaped, Level, Views
Foundation Brick/Mortar, Combination, Stone
Sewer Septic Tank
Water Well
Architectural Style Farmhouse
Level or Stories Two
Schools
Elementary Schools Grant Morse K-6
High Schools Saugerties Central Schools
School District Saugerties Central Schools
Others
Tax ID 7.4-3-30
Acceptable Financing Cash, Conventional
Listing Terms Cash, Conventional
Virtual Tour https://www.zillow.com/view-imx/121e8e9e-19f5-4623-ae2c-1144836155a8?setAttribution=mls&wl=true&initialViewType=pano&utm_source=dashboard





