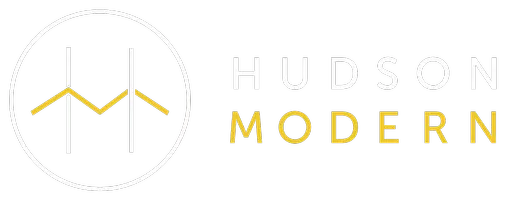61 Cambridge Heights RD Windham, NY 12496
5 Beds
4 Baths
4,214 SqFt
UPDATED:
Key Details
Property Type Single Family Home
Sub Type Single Family Residence
Listing Status Pending
Purchase Type For Sale
Square Footage 4,214 sqft
Price per Sqft $284
MLS Listing ID 20254853
Style Chalet
Bedrooms 5
Full Baths 3
Year Built 1970
Annual Tax Amount $8,158
Tax Year 8158
Lot Size 1.990 Acres
Acres 1.99
Lot Dimensions irr
Property Sub-Type Single Family Residence
Source Hudson Valley Catskills Region Multiple List Service (Ulster County Board of REALTORS®)
Property Description
Nestled on two private acres, including an additional lot with road frontage and panoramic views, this contemporary mountain retreat offers the perfect balance of modern amenities and rustic charm. Located in the heart of a sought-after ski resort town, the home captures breathtaking views of surrounding peaks and ski trails—ideal for full-time living, a vacation escape, or an investment property.
Just under 3 miles from Windham Ski Resort and only 2 miles from the shops and restaurants of town, the property offers the best of both worlds: peaceful seclusion and easy access.
The exterior makes a striking first impression with its live-edge and cedar shingle siding, recently refreshed with a new stain. A freshly painted wraparound deck enhances the connection between indoor and outdoor living spaces, while the roof was recently replaced, ensuring years of worry-free enjoyment.
The double lot not only provides added privacy but also opens the door to future possibilities—think pool, hot tub, fire pit, guest cottage, or expanded garden space—all set against the backdrop of Catskill Mountain views.
Step inside to a sun-soaked interior where natural light floods through expansive windows, highlighting calming earth tones throughout. The great room is the heart of the home, featuring vaulted pine ceilings, exposed timbers, a dramatic two-story wall of glass framing the mountain views, and a massive stone wood-burning fireplace. A gas fireplace in the bedroom adds extra charm and warmth. Rustic touches like wide plank wood floors and handcrafted twig stair railings blend beautifully with the home's modern design.
The gourmet kitchen is built for both function and style, with stainless steel appliances including a gas cooktop, hood, and double wall ovens. Rich cherry cabinets and stone countertops add timeless appeal, while the open-concept layout flows into the dining area, warmed by a cozy propane stove. French doors open directly to the deck, making it easy to entertain or simply soak in the mountain air.
With five bedrooms and three-and-a-half bathrooms, the layout is both generous and flexible. The main level includes the kitchen, dining room, great room, office, one bedroom, and two full baths. Upstairs is a private primary suite with its own fireplace, vaulted ceiling, and ensuite bath. The lower level features three more bedrooms, a full bath, a heated ski and boot room, and an unfinished area ready for your custom vision. Two new on-demand heating systems ensure year-round comfort and efficiency.
While it feels tucked away, the home is ideally positioned—under 2 miles from Main Street, less than 3 miles from Windham Ski Resort, 12 miles from Hunter Mountain, and just two and a half hours from New York City. Outdoor adventures like hiking, biking, and fishing are all nearby, making this a true four-season destination.
With an included extra lot, stunning views, and room to grow, this Catskills retreat is more than a home—it's a long-term escape with endless potential. Secure it now and be ready to enjoy the first snowfall and holiday season in style. A 3D Walkthrough Tour is available in the digital Lookbook or by request from the listing agent.
Location
State NY
County Greene
Area Windham
Zoning 01
Interior
Heating Baseboard, Hot Water, Oil, Radiant
Flooring Carpet, Tile, Wood
Fireplaces Number 2
Fireplaces Type Bedroom, Living Room
Inclusions Selling mostly furnished.
Fireplace Yes
Exterior
Pool None
View Mountain(s), Panoramic, Rural, Valley
Roof Type Shingle
Porch Deck, Porch
Garage No
Building
Lot Description Secluded
Story 2
Foundation Concrete Perimeter
Sewer Septic Tank
Water Well
Architectural Style Chalet
Schools
High Schools Wind-Ash-Jewett
School District Wind-Ash-Jewett
Others
Tax ID 79.00-4-29, 79.00-4-30
Virtual Tour https://storybookviewer.com/101369-123939





