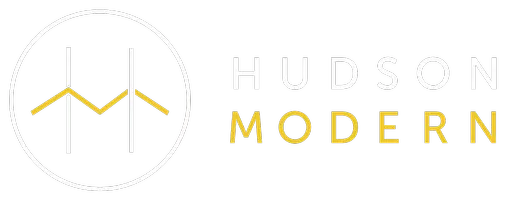19 Brook Hollow LN Windham, NY 12496
4 Beds
2 Baths
2,240 SqFt
UPDATED:
Key Details
Property Type Single Family Home
Sub Type Single Family Residence
Listing Status Pending
Purchase Type For Sale
Square Footage 2,240 sqft
Price per Sqft $285
MLS Listing ID 20254907
Style Chalet
Bedrooms 4
Full Baths 2
Year Built 1983
Annual Tax Amount $3,535
Tax Year 3535
Lot Size 2.000 Acres
Acres 2.0
Property Sub-Type Single Family Residence
Source Hudson Valley Catskills Region Multiple List Service (Ulster County Board of REALTORS®)
Property Description
Just one mile from the heart of Windham Village, this chalet-style raised ranch offers the perfect balance of comfort, style, and mountain living. Beautifully maintained inside and out, the home features 4 bedrooms and 2 full baths, with a bright open floor plan, vaulted ceilings, and a cozy fireplace/wood burning stove, creating that quintessential ski-town charm.
The main level opens to expansive, layered decks—perfect for entertaining or relaxing in the hot tub while taking in the peaceful surroundings. A large open yard provides room for outdoor activities, and the steps leading to the creek add a touch of nature right at your doorstep. Downstairs, a spacious family room with a wet bar makes an inviting space for gatherings after a day on the mountain. Two sheds offer plenty of storage for all your outdoor gear and seasonal equipment.
Set on a private road, this property combines tranquility with convenience—just minutes to Windham Mountain for skiing, golf courses, hiking and biking trails, and the area's restaurants, breweries, and year-round venues. Whether you're looking for a primary home, vacation getaway, or investment opportunity, this home delivers everything that makes Windham such a desirable four-seasons destination.
Location
State NY
County Greene
Area Windham
Zoning 01
Rooms
Basement Daylight, Finished, Full, Walk-Out Access
Interior
Interior Features Beamed Ceilings, Cathedral Ceiling(s), Ceiling Fan(s), Eat-in Kitchen, Entrance Foyer, High Speed Internet, Kitchen Island, Open Floorplan, Recreation Room, Vaulted Ceiling(s)
Heating Baseboard, Electric, Wood Stove
Flooring Carpet, Hardwood, Tile
Fireplaces Number 2
Fireplaces Type Basement, Family Room, Living Room
Equipment Generator
Fireplace Yes
Laundry Laundry Closet
Exterior
Utilities Available Cable Connected
View Creek/Stream, Mountain(s)
Roof Type Asphalt
Porch Deck, Wrap Around
Garage No
Building
Lot Description Few Trees, Front Yard, Garden, Level
Story 2
Sewer Engineered Septic
Water Well
Architectural Style Chalet
Level or Stories Bi-Level
Schools
High Schools Wind-Ash-Jewett
School District Wind-Ash-Jewett
Others
Tax ID 78.00-7-7
Acceptable Financing Cash, Conventional
Listing Terms Cash, Conventional





