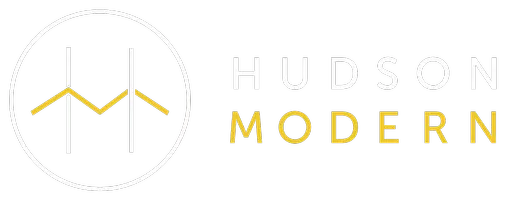301 Joslen BLVD Hudson, NY 12534
2 Beds
1 Bath
1,200 SqFt
UPDATED:
Key Details
Property Type Single Family Home
Sub Type Single Family Residence
Listing Status Pending
Purchase Type For Sale
Square Footage 1,200 sqft
Price per Sqft $316
MLS Listing ID 20254984
Style Cape Cod
Bedrooms 2
Full Baths 1
Year Built 1953
Annual Tax Amount $4,516
Tax Year 4516
Lot Size 0.890 Acres
Acres 0.89
Lot Dimensions 380 x 107
Property Sub-Type Single Family Residence
Source Hudson Valley Catskills Region Multiple List Service (Ulster County Board of REALTORS®)
Property Description
Location
State NY
County Columbia
Area Hudson
Zoning residencial
Rooms
Basement Block
Interior
Interior Features 3 Seasons Room
Heating Baseboard, Natural Gas
Cooling Window Unit(s)
Flooring Ceramic Tile, Hardwood, Luxury Vinyl
Fireplace No
Laundry In Basement
Exterior
Exterior Feature Paved Walkway, Private Yard, Rain Gutters
Garage Spaces 1.0
Garage Description 1.0
Fence Back Yard
Utilities Available Cable Available, Electricity Available, Natural Gas Connected, Sewer Connected, Water Connected
View Meadow, Mountain(s)
Roof Type Asphalt,Shingle
Porch Enclosed, Rear Porch
Total Parking Spaces 1
Garage Yes
Building
Lot Description Back Yard, Cleared, Few Trees, Front Yard, Open Lot, Views
Foundation Block
Sewer Public Sewer
Water Public
Architectural Style Cape Cod
Level or Stories One
Schools
High Schools Hudson City Schools
School District Hudson City Schools
Others
Senior Community No
Tax ID 104000- 100.-1-27





