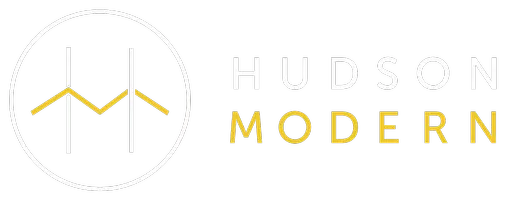19 Twin Maples LN Windham, NY 12496
6 Beds
4 Baths
4,104 SqFt
UPDATED:
Key Details
Property Type Single Family Home
Sub Type Single Family Residence
Listing Status Active
Purchase Type For Sale
Square Footage 4,104 sqft
Price per Sqft $529
MLS Listing ID 20255113
Style Contemporary
Bedrooms 6
Full Baths 3
Year Built 2004
Annual Tax Amount $20,030
Tax Year 20030
Lot Size 0.480 Acres
Acres 0.48
Property Sub-Type Single Family Residence
Source Hudson Valley Catskills Region Multiple List Service (Ulster County Board of REALTORS®)
Property Description
Step inside to a dramatic two-story great room where walls of windows frame the mountain landscape and a floor-to-ceiling stone fireplace adds cozy warmth after a day on the slopes. Exposed beams, a vaulted pine ceiling, cherry paneling, and a coffered dining room ceiling create a sense of elegance and calm that's both rustic and refined.
The chef's kitchen is designed for gathering featuring granite countertops, a Viking stainless-steel appliance suite, and a large center island perfect for après-ski evenings with friends and family. Multiple dining areas flow seamlessly into the living space, creating a warm, open feel for entertaining or quiet moments by the fire.
Each bedroom feels like its own private sanctuary. The first-floor primary suite includes a tiled walk-in shower and classic clawfoot tub, while the upstairs suite offers a private balcony, sitting area, and jetted tub overlooking a peaceful stream the perfect place to unwind with a view.
The walk-out lower level adds even more living space, with a family room, game room, guest bedroom, and full bath. Outside, a stone patio with a private hot tub is surrounded by natural beauty, while a heated boot room with custom built-ins keeps ski days simple and organized.
This home has been lovingly maintained, with freshly repainted exterior, deck, and railings giving it a like-new glow. Located beside 400 acres recently acquired by Windham Mountain Club for future expansion, it also offers incredible long-term potential for appreciation and lifestyle value.
Whether you're dreaming of a luxurious weekend retreat, a high-end rental, or a full-time mountain escape, this property delivers it all luxury, nature, skiing, and serenity all within easy reach of NYC.
Location
State NY
County Greene
Area Windham
Zoning 01
Interior
Interior Features Beamed Ceilings, Breakfast Bar, Cathedral Ceiling(s), Central Vacuum, Chandelier, Double Vanity, Eat-in Kitchen, Entrance Foyer, Granite Counters, High Ceilings, High Speed Internet, Hot Tub, Kitchen Island, Recreation Room, Soaking Tub, Vaulted Ceiling(s)
Heating Baseboard, Oil
Flooring Carpet, Hardwood, Tile
Fireplaces Number 1
Fireplaces Type Great Room
Fireplace Yes
Laundry Inside, Laundry Room, Lower Level
Exterior
Garage Spaces 257.0
Garage Description 257.0
View Creek/Stream, Mountain(s), Panoramic
Roof Type Asphalt,Shingle
Porch Deck, Porch
Total Parking Spaces 257
Garage Yes
Building
Lot Description Cul-De-Sac, Private, Views, Wooded
Story 3
Foundation Concrete Perimeter, Slab
Water Public
Architectural Style Contemporary
Level or Stories Tri-Level
Schools
High Schools Wind-Ash-Jewett
School District Wind-Ash-Jewett
Others
Tax ID 95.11-1-34
Acceptable Financing Trust Deed
Listing Terms Trust Deed
Virtual Tour https://20255113





