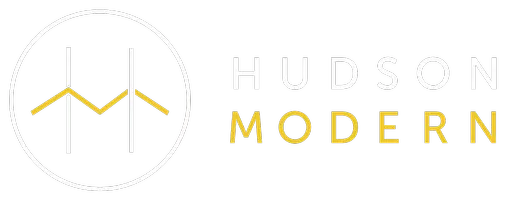78 Ridgeway Rd Catskill, NY 12414
4 Beds
3 Baths
2,352 SqFt
UPDATED:
Key Details
Property Type Single Family Home
Sub Type Single Family Residence
Listing Status Active
Purchase Type For Sale
Square Footage 2,352 sqft
Price per Sqft $286
MLS Listing ID 20255245
Style Colonial
Bedrooms 4
Full Baths 2
Year Built 2003
Annual Tax Amount $9,107
Tax Year 9107
Lot Size 23.000 Acres
Acres 23.0
Property Sub-Type Single Family Residence
Source Hudson Valley Catskills Region Multiple List Service (Ulster County Board of REALTORS®)
Property Description
Thoughtfully laid out and filled with natural light, the home is well-maintained and move-in ready, with plenty of opportunity to make it your own. Sunlight pours through large windows that frame the surrounding treetops and expansive sky. The spacious living room opens to a wraparound deck - the perfect spot to enjoy morning coffee while taking in the sunrise. A pellet stove adds warmth and character during cooler months, while the eat-in kitchen and separate dining room make everyday living and entertaining effortless.
Upstairs, the primary suite offers a relaxing retreat with tranquil views and a jacuzzi tub. Three additional generously sized bedrooms and a full bath complete this level, along with the convenience of a second-floor washer and dryer.
The walk-out basement adds practicality and peace of mind, featuring a two-car garage, storage rooms, and a utility area with a new boiler and hot water heater. A whole-house Generac generator ensures year-round comfort and reliability.
Outside, nature truly takes center stage. Wander along private walking paths and ATV trails, gather around the fire pit under the stars, or follow your own trail down to the Kaaterskill Creek for kayaking, fishing, or simply relaxing by the water's edge. The cleared, buildable site overlooking the quiet, bass-filled pond - complete with a well and electric service - is ready for a future guesthouse, studio, or workshop.
Located just 15 minutes from downtown Catskill, 25 minutes to Hudson, and 30 minutes to Hunter Mountain and Woodstock, this property offers a rare combination of privacy, convenience, and natural beauty - a peaceful upstate escape that's easy to reach and hard to leave.
Location
State NY
County Greene
Area Catskill
Zoning 08 - RA - 1.5
Rooms
Basement Partial, Walk-Out Access
Interior
Interior Features Eat-in Kitchen, Walk-In Closet(s)
Heating Baseboard, Pellet Stove
Cooling Ceiling Fan(s), Wall/Window Unit(s)
Flooring Carpet, Engineered Hardwood, Luxury Vinyl, Tile
Exterior
Exterior Feature Fire Pit
Garage Spaces 2.0
Garage Description 2.0
Waterfront Description Creek
View Panoramic, Trees/Woods
Roof Type Asphalt
Porch Deck, Front Porch, Wrap Around
Total Parking Spaces 2
Garage Yes
Building
Lot Description Pond on Lot, Back Yard, Cleared, Cul-De-Sac, Front Yard, Gentle Sloping, Landscaped, Many Trees, Meadow, Private, Subdivide Possible, Views, Wooded
Story 2
Sewer Septic Tank
Water Well
Architectural Style Colonial
Level or Stories Two
Schools
High Schools Catskill School District
School District Catskill School District
Others
Tax ID 201.00-1-14.2





